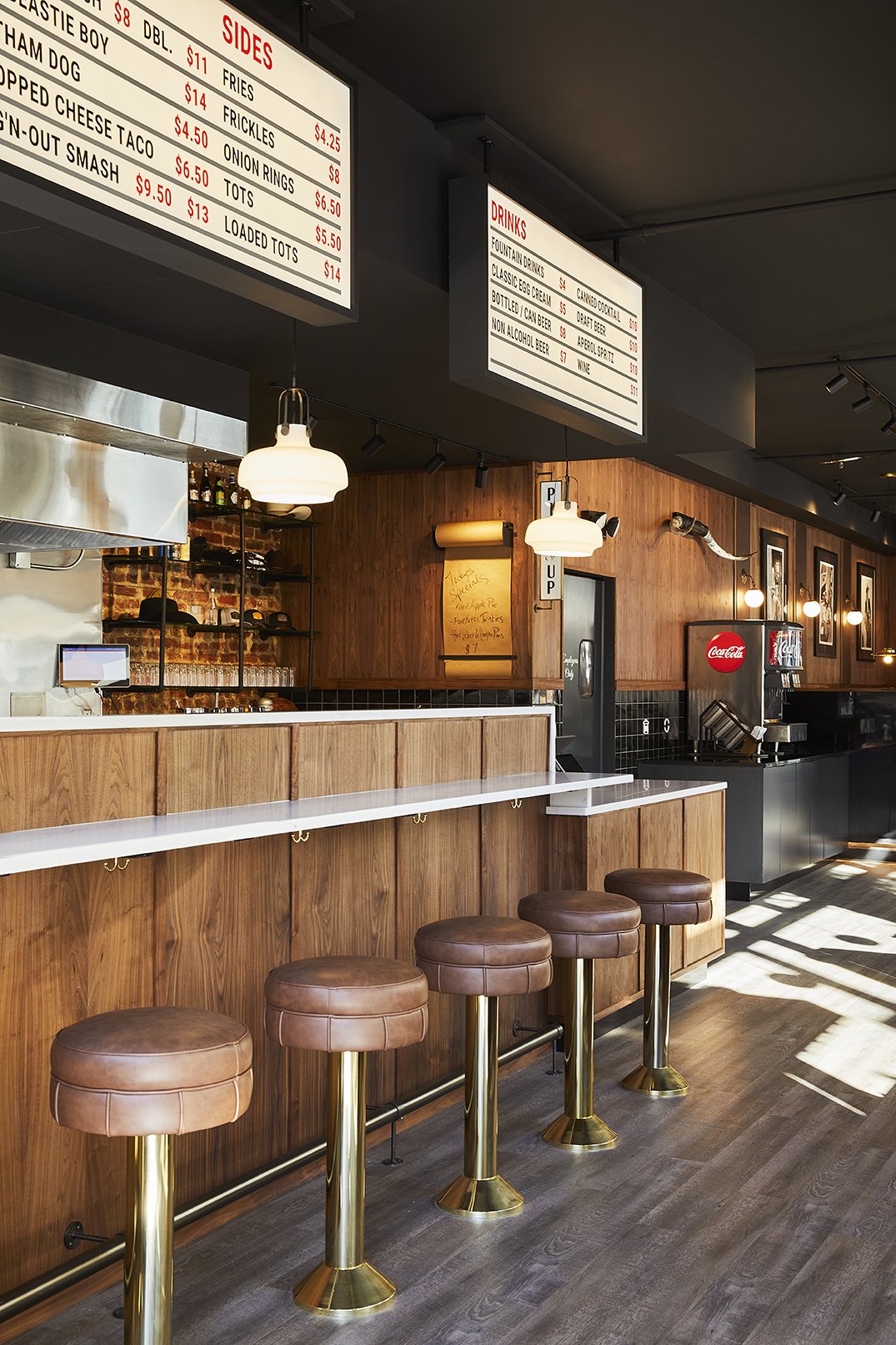
Commercial
Hospitality
Brooklyn, NY
2023
Mama Lee
A Clean Design to Keep Food as the Focus
Transformed from a loading dock into a restaurant, Mama Lee wanted a space to bring her food to a wider audience. We brought in pieces from Mama Lee’s collection of momentos and artwork from Taiwan, making for an eclectic dining environment. The elevated but comfortable design allows for the food and connecting with others to be the focus of the space.
Stylist: Hyphen and Co
Photographer: Genevieve Garruppo
In our very first design meeting, the client mentioned that they wanted to anchor the dining space around a communal table. We designed a custom 12 foot long oak table, with wood joinery, to do just that. The low stools keep the area casual and flexible, allowing people to connect with others.
— Eliza McNabb, Interior Designer
The owners wanted to ensure that Mama Lee’s collection of momentos and artwork from Taiwan were displayed in the restaurant. With quite a few delicate and smaller-scale items, we wanted to make sure nothing would get lost in the space. We designed this custom shelving unit, inspired by vintage printing drawers, to act as a modern curio cabinet for all of Mama Lee’s treasures.
— Eliza McNabb, Interior Designer
Related Projects



















