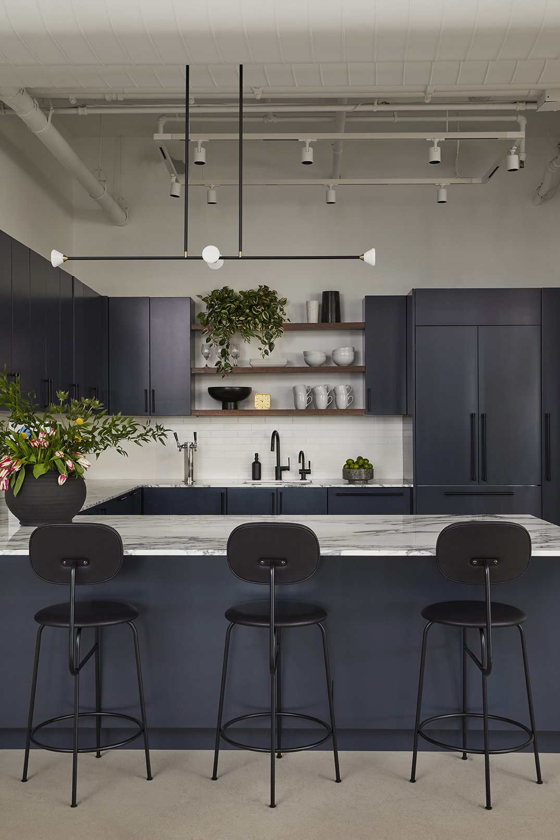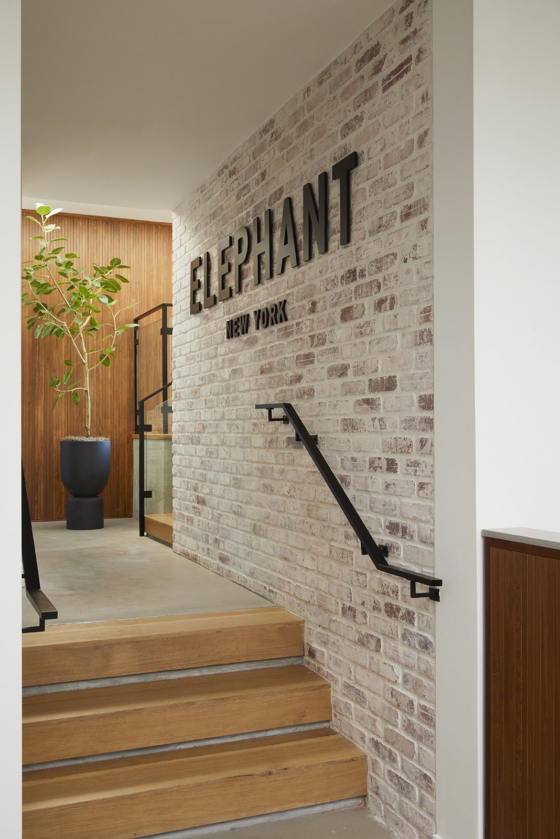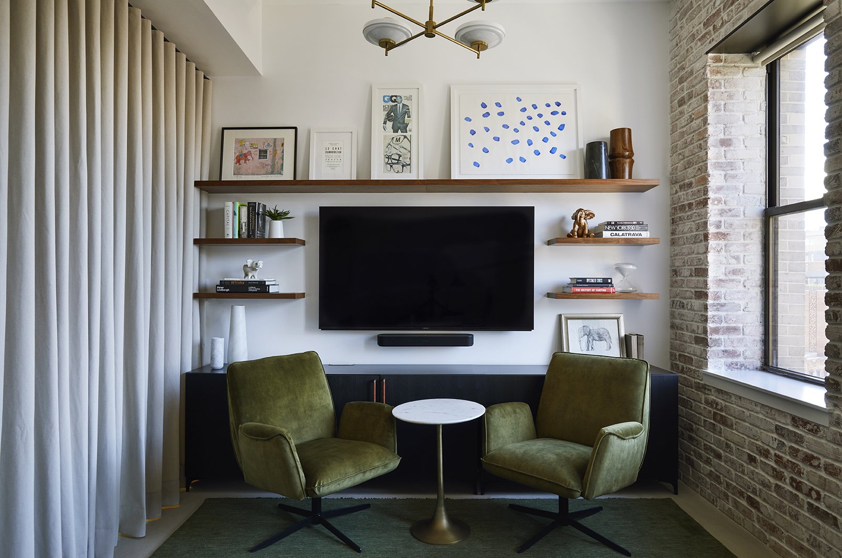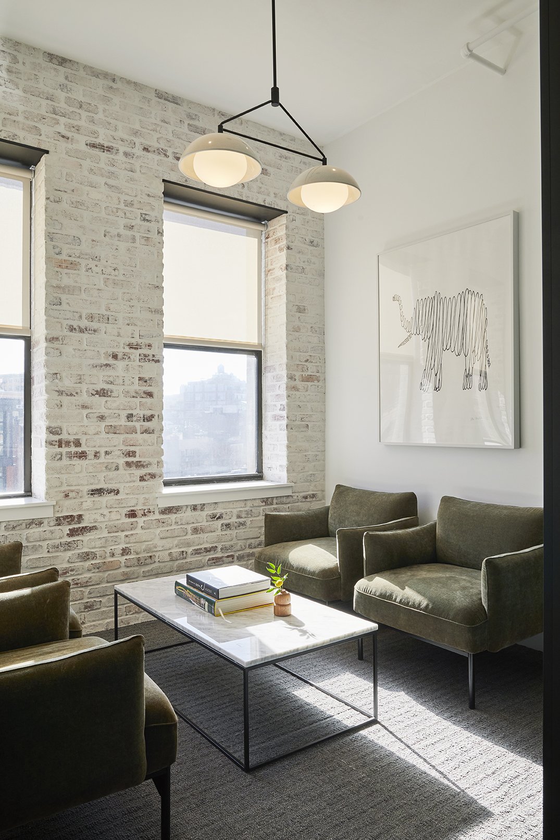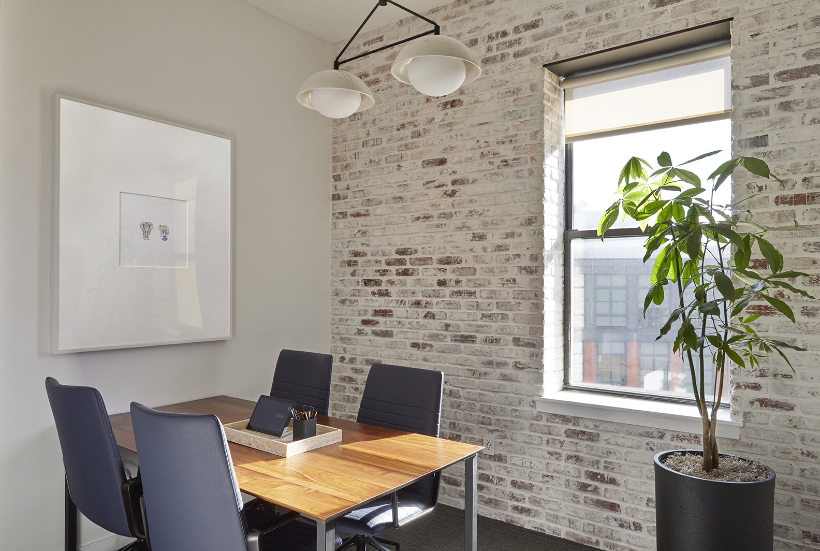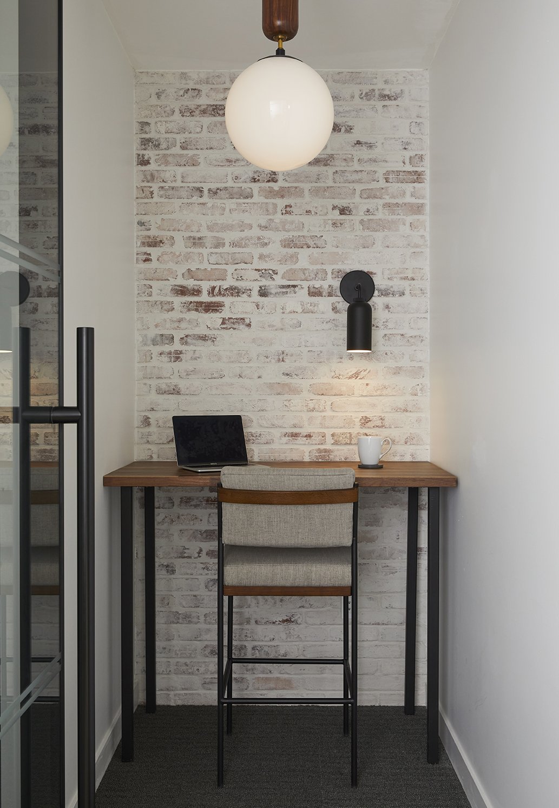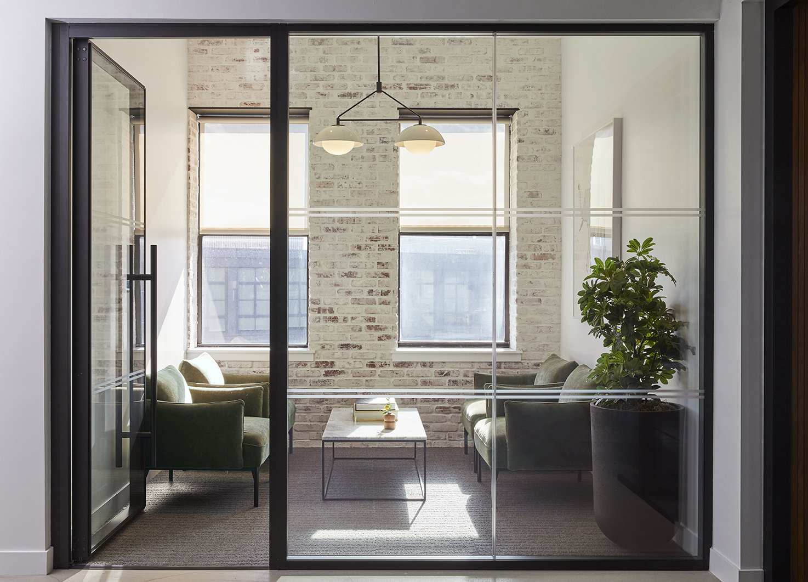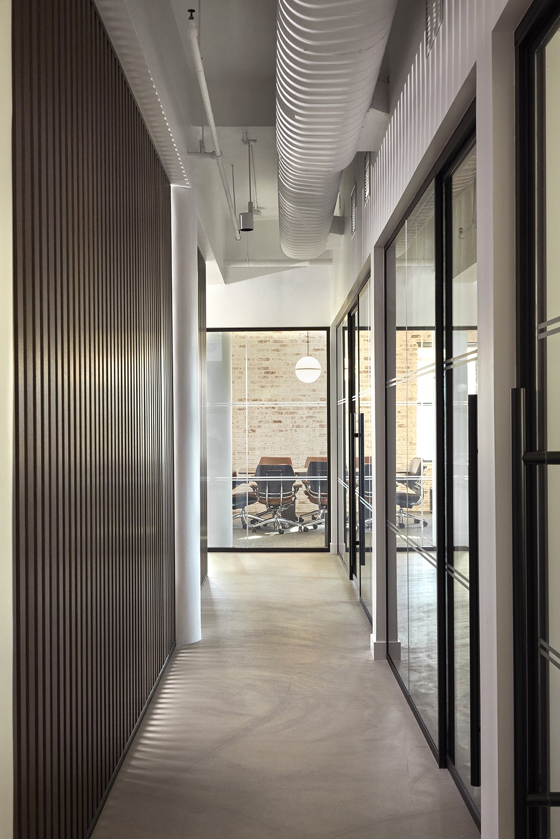An Invitation to the Process
Elephant VC New York
After we designed their Boston office, Elephant wanted us to create a similar “resi-mercial” feel in their New York location. Keeping the company identity, we brought in a New York personality to the space through industrial elements like concrete floors, brick walls, and exposed piping while still making the space feel luxe with the olive green area rug. The slatted divider creates privacy for the three offices behind, meanwhile allowing natural light to travel throughout the entire space. The office was designed so that employees could come from the Boston office and still feel like they’re in a familiar space.
The kitchen was an integral part of the office’s design, acting as a central location for the team. Across the way, a lounge space has a dual function as both a working space and a break area for employees. The lounge area leans into a more residential design for the office, making it a comfortable place to work. Throughout Elephant’s office, we incorporated warm walnut tones to complement the harder, industrial feel of the space.




