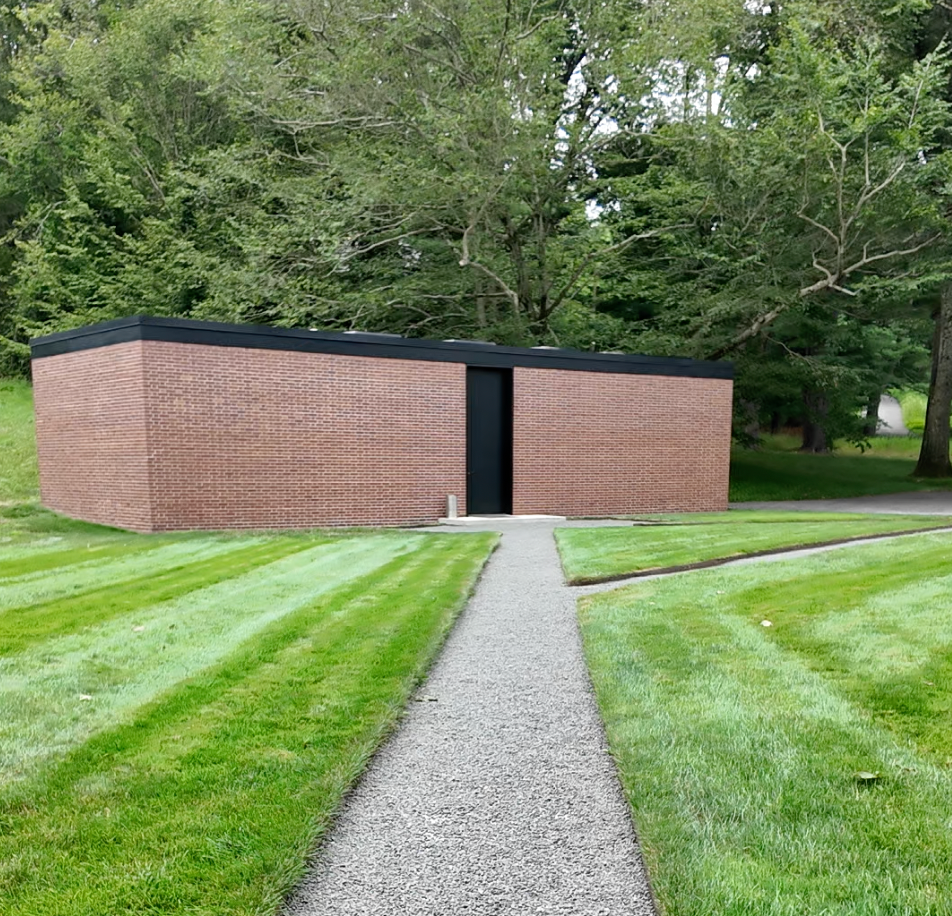Inside the Glass House
Philip Johnson's Modernist Playground
image Courtesy of Michael Biondo, The Glass House
Every summer, we sneak out of the studio for a little field trip. A day to celebrate the birthday of one of our colleagues, Nicole, who we unexpectedly lost a few years ago. We celebrate her somewhere beautiful on a day that’s part inspiration hunt and part team bonding. This year’s pick? A quick jump, skip, and train ride to New Canaan, Connecticut to explore Philip Johnson’s architectural wonderland.
Built in 1949 as Johnson’s weekend hideaway, the Glass House is the centerpiece of a property that eventually grew to be over 50 acres with 14 structures – each one a different experiment in design. Johnson wasn’t just an architect; he was an innovator with a career that spanned nearly 75(!) years.
The estate’s gate alone could have been our whole design inspiration for the day. Instead of tilting open, the horizontal bar lifts straight up like a postmodern drawbridge.
“The gate immediately grabs your attention and really makes you feel like you’re stepping into a different world.”
Diana, Marketing Coordinator
From there, it’s a short stroll to the moment. Johnson situated the Glass House just perfectly behind a low stone wall so guests experience a grand reveal after following the (of course) perfectly manicured lawn.
The home is exactly what it sounds like: a minimalist glass box. But in Johnson’s hands, it was anything but cold (design-wise and also because it was 85 degrees). Every decision makes you hyper-aware of the landscape outside: the clean lines, the carefully edited furniture, the absence of overhead lighting.
There are no interior walls, but Johnson cleverly used furniture placement to define “rooms.” The only enclosed volume is a circular brick structure that hosts the fireplace on one side and the bathroom on the other.
Emily, a Junior Interior Designer, was obsessed with that bathroom:
“The combination of green tiles and a leather ceiling, while not functional, added an unexpected touch.”
We love a bold choice that makes no practical sense.
Also worth noting: during the day, Johnson would put away the throw pillows so the house stayed perfectly spare. A level of minimalism we respect deeply, and will never achieve in our own homes.
Johnson didn’t just design buildings; he designed the views.
“I loved how he manipulated the landscape to serve as an extension of the architecture – moving trees and carving pathways to guide your view as you navigate the property. The way Johnson situated the Glass House in the landscape was inspiring - perched on the edge of an overlook to capture a view of the water below allowed you to feel held while offering these amazingly expansive views.”
Eliza, Design Director
If the Glass House is all transparency, then the Brick House is pure mystery.
From the outside, it’s solid and windowless. Inside the guest house, the surprise is immediate. It’s warm and bright, with circular skylights to let the sun pour in.
The bedroom is cocooned in a pink, aquamarine, and gold-patterned fabric, grounded by a champagne-colored carpet. The reading room is just as unexpected: soft mint green walls and yellow curtains set against a deep purple carpet.
The estate has its own art gallery, which rotates modern artist exhibitions. On our visit, Barbara Kasten was featured against carpeted walls. Because why hand art on drywall when you can go plush? Naturally, there’s also a martini bar in the gallery (proof that Johnson knew how to host).
Leaving the Glass House felt a bit like waking up from a dream you didn’t want to end. Johnson’s genius isn’t just in the architecture, but in the way he orchestrated movement, light, and landscape into one seamless experience.
All images are our own unless otherwise noted.

















